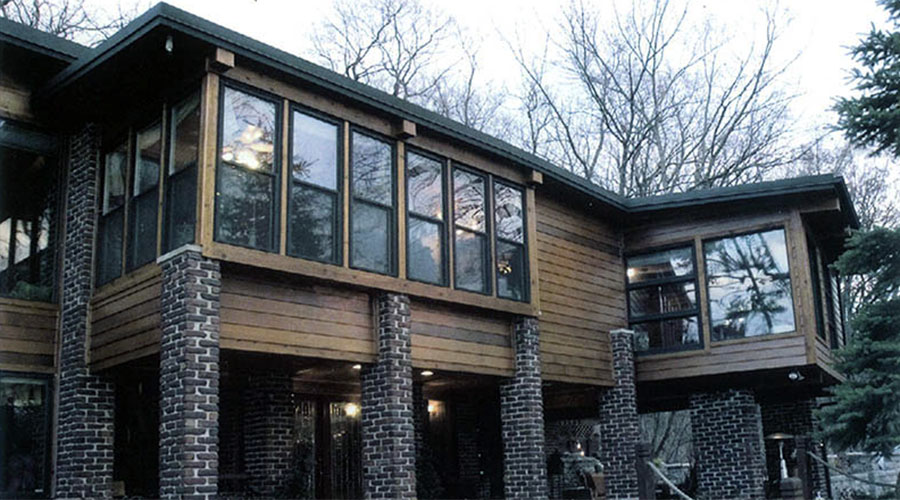Phantom’s Cove Retreat has a very unique history and if the walls could talk, they would tell the story of Waukesha County. Built with recycled materials and filled with artifacts from now-gone county structures, the Mukwonago home is a stunning example of living history.
The original structure was constructed in 1956 for $3,000 by Reginal Comer, and began its life as a 16-by-40 foot cottage. Built into the side of a hill fronting a cove on the shore of then Lower Phantom Lake (now Upper Phantom Lake), the Prairie-style house blends serenely into the neighboring landscape.
Comer, one of the children of the owners of Comer Bakery, acquired a variety of materials to use for his cottage. The marble in the master bathroom and on the top of the stair railing came from the old Waukesha State Bank. The stairs to the second floor initially were housed in a church that burnt down. A hotel chandelier also survive a fire and now hangs from the second-floor ceiling.
Several doors and lights were part of the Waukesha post office. The original kitchen countertops were tongue-and-groove maple from a bowling alley. We have since remodeled the kitchen, replacing the wood with contemporary countertop, yet several light bulbs are still covered with old Mason jars.
Polished granite paver stones from the Grand Avenue in the city of Waukesha were used to construct an addition in early 1960. Architect Edward D. Gray, charged with designing the addition, showed his idea to Frank Lloyd Wright, who-as the story goes-was less than impressed. You can read more on this along with other homes in Waukesha County that were designed by Mr. Gray in a leather bound book located in the library.
The house contains a few surprises such as the trap door in the second floor office/bedroom where Comer’s wife, Betty, worked as a ceramic artist. Examples of her talent in the form of switch plates are scattered throughout the house.
A storage area located to the right of the fireplace was used to house Christmas decorations. The fireplace was built on an outside, rather than an inside, wall. The garden room had a tree growing through both the floor and the ceiling. When the tree died, the holes were patched over.
We hope having a little of the history of Phantom’s Cove Retreat will add to your experience and to know you are contributing to its ever evolving future history.
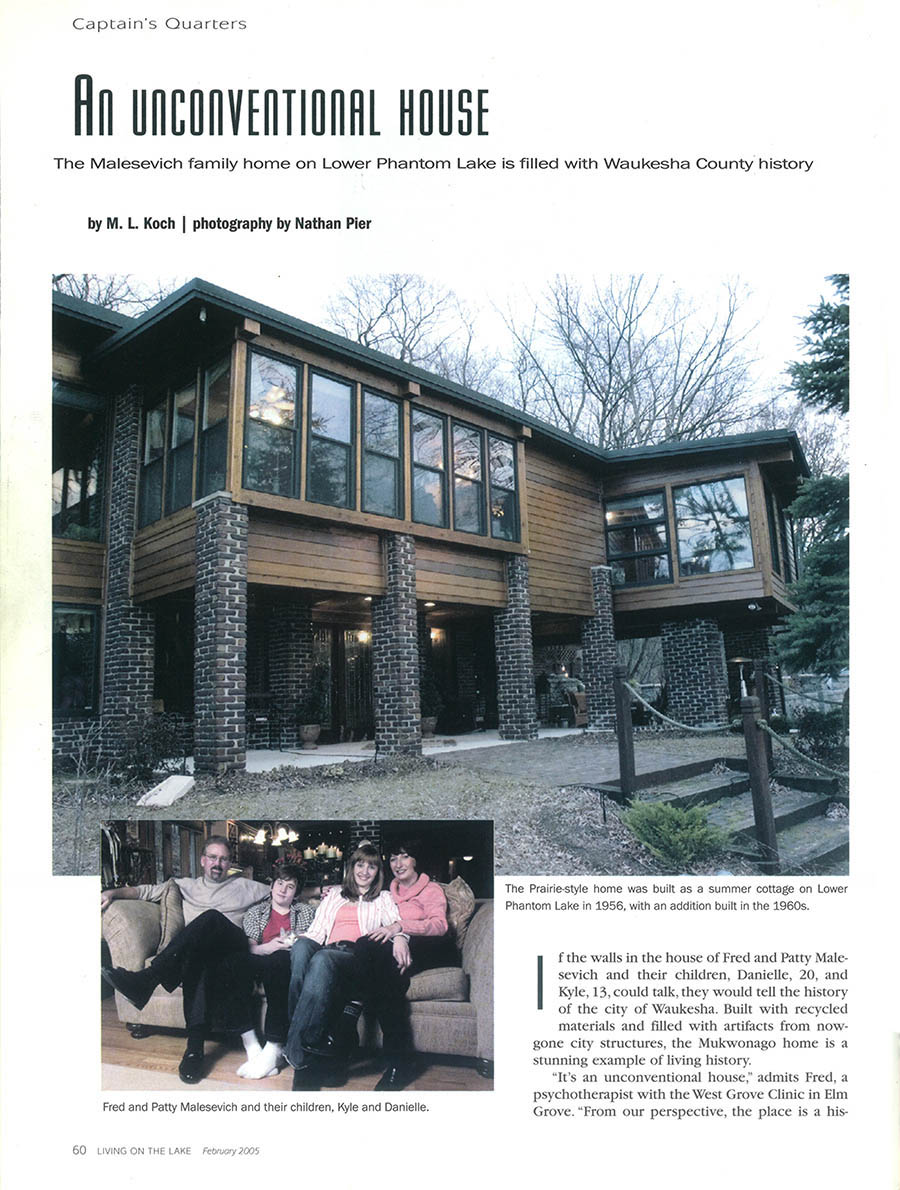
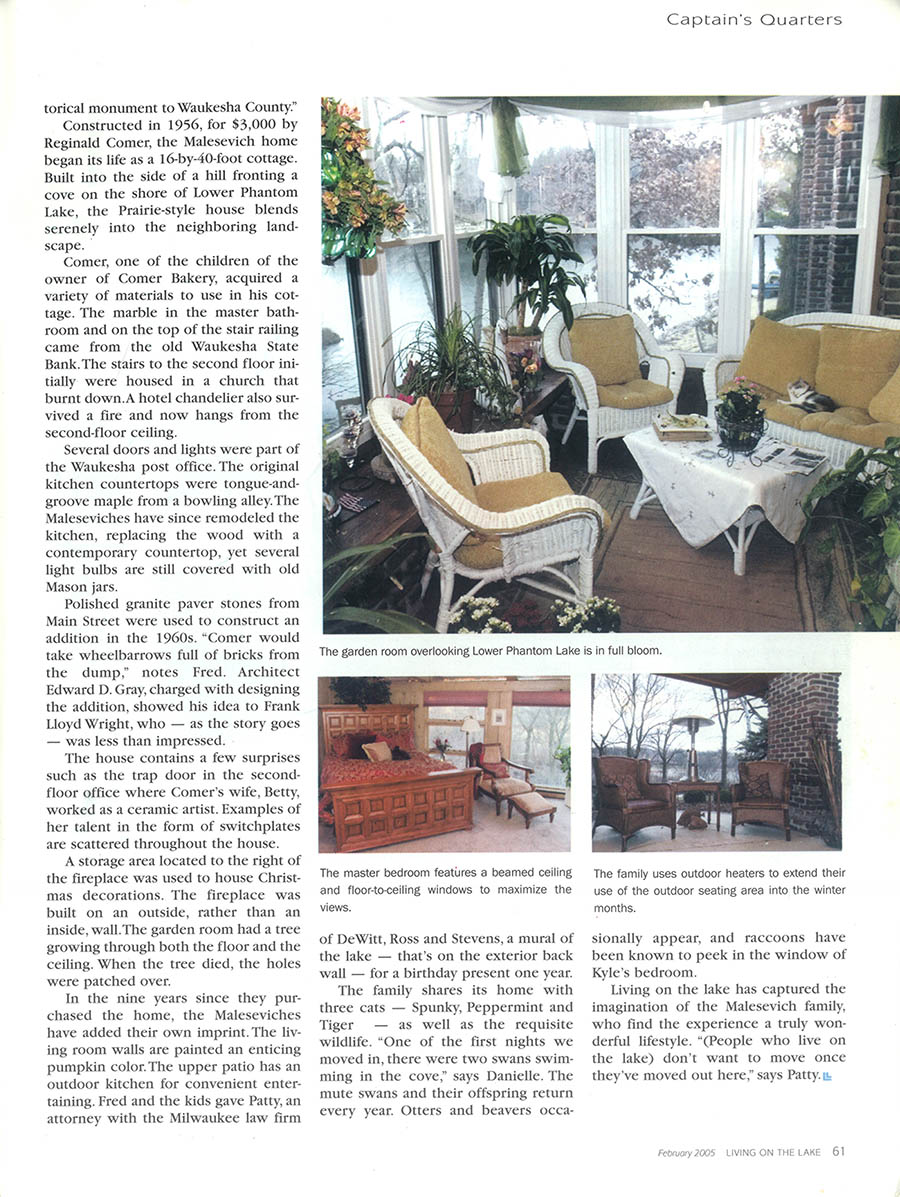
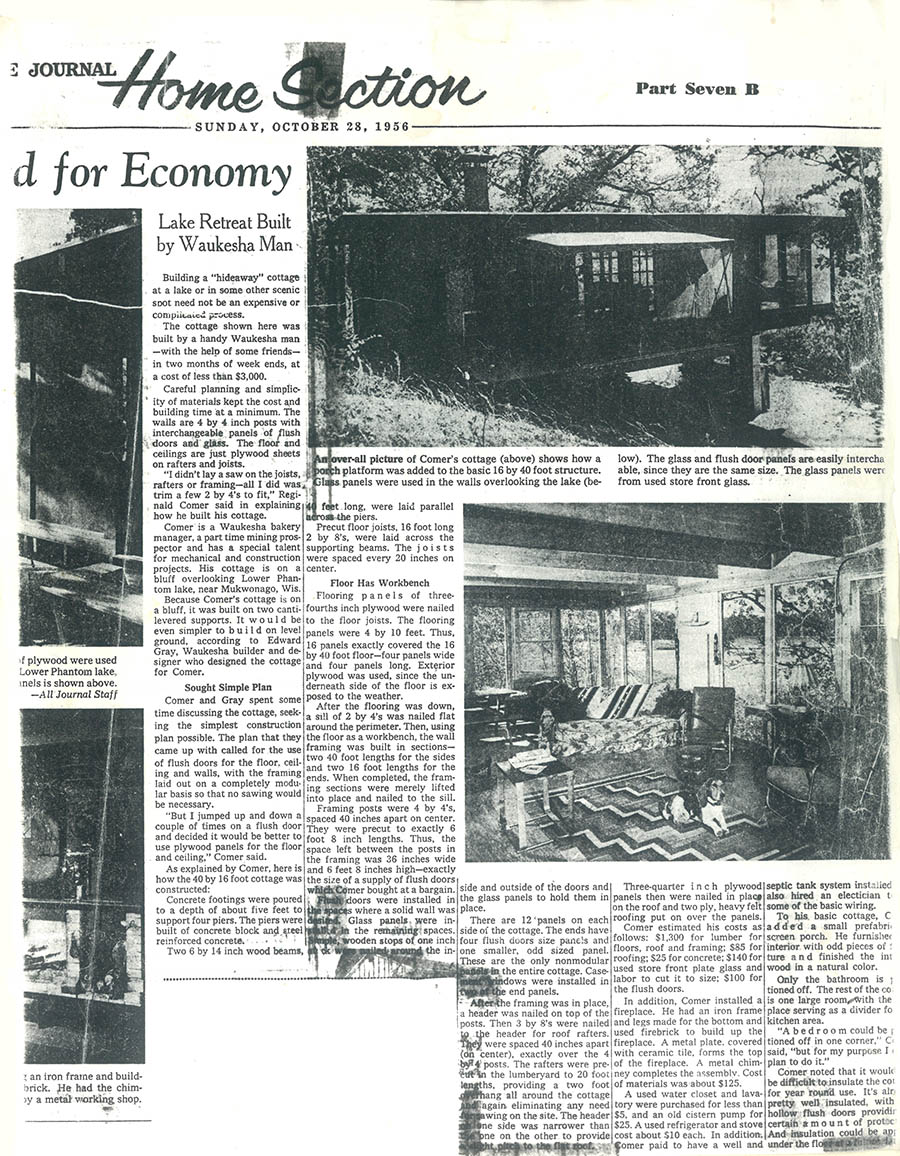
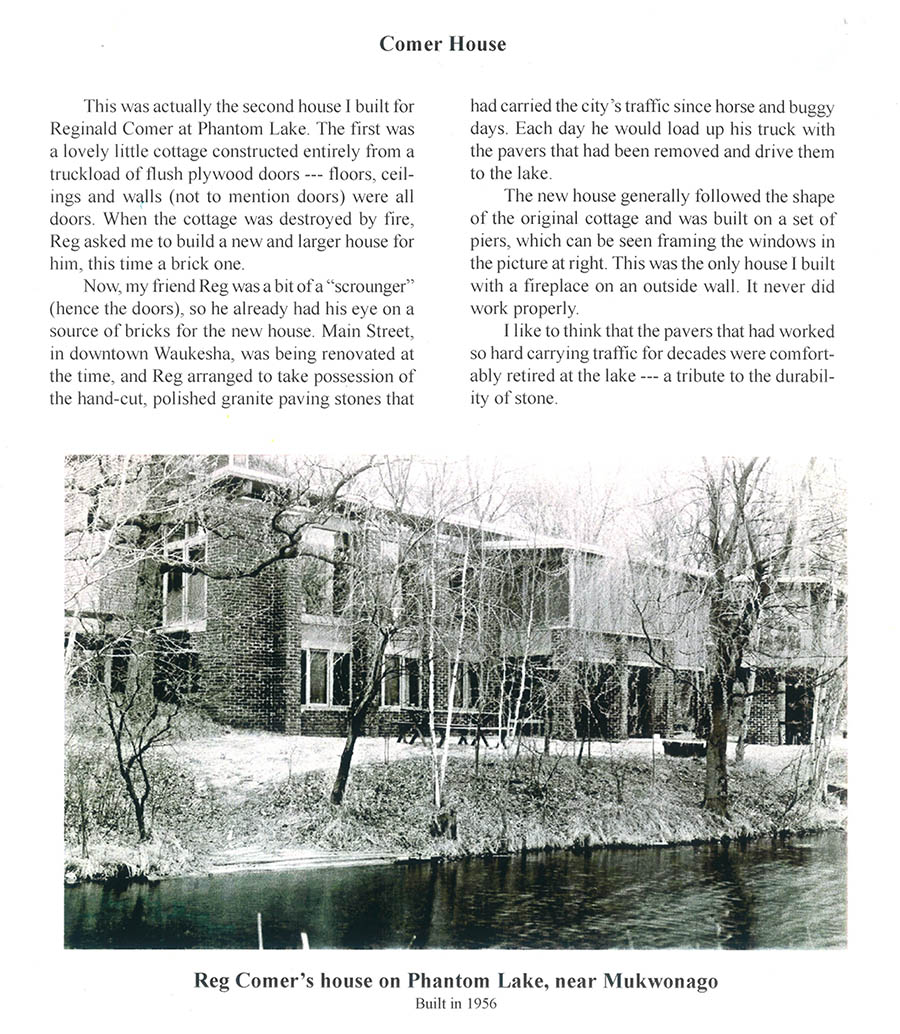
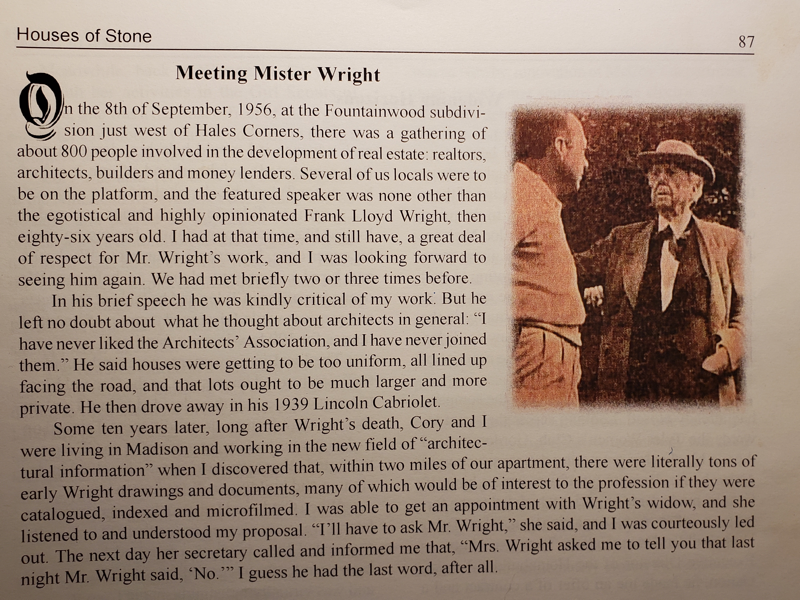
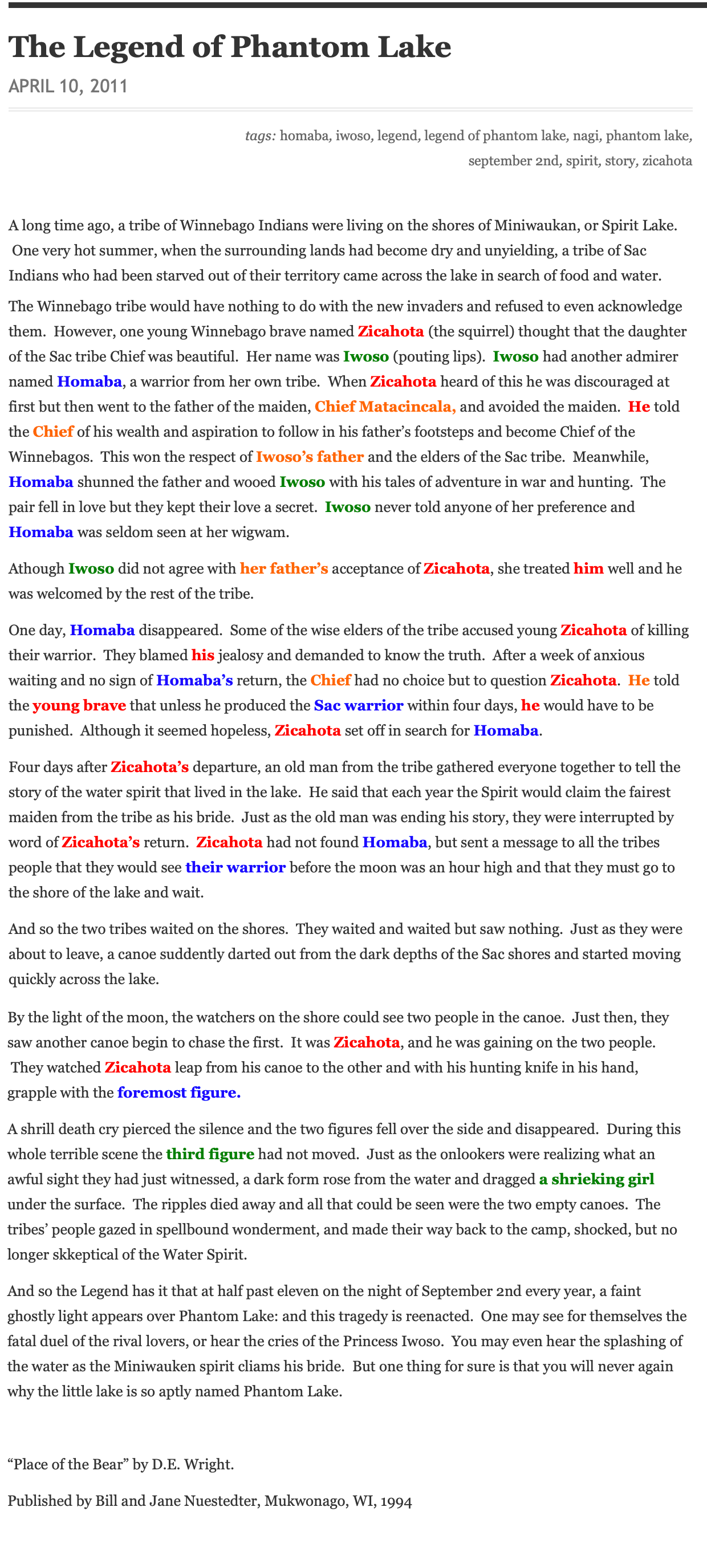
Credit: Phantom Lake YMCA Camp’s Blog

